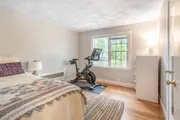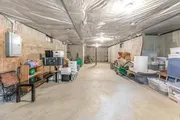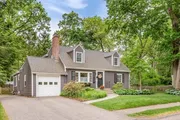$1,270,000
●
House -
Off Market
403 Hillcrest Road
Needham, MA 02492
4 Beds
3 Baths
$1,237,948
RealtyHop Estimate
13.68%
Since Sep 1, 2021
MA-Boston
Primary Model
About This Property
OPEN HOUSE CANCELLED, OFFER ACCEPTED. Welcome Home to this
beautifully expanded 4 bedroom 3 full bath home, a short distance
from Mitchell School, in one of Needham's most vibrant, close knit
neighborhoods- a prime Birds Hill Location! Fabulous layout with
expansive First Floor Addition (2003), including private Office
with French Doors. Great Dining Area opens to Oversized Family Room
addition with high ceilings, large windows, Gas Fireplace and
skylights providing an abundance of natural light. Mudroom area and
Attached garage. Two First Floor bedrooms and full bathroom
complete the first floor. Master bedroom with updated Master bath.
Large deck with access to the spacious fenced backyard. Irrigation,
updated Stainless Steel Induction cooktop. Roof replaced in 2015.
Updated Windows, NATURAL GAS ON THE STREET. In addition to Mitchell
School, the house is a short distance to Perry Park and Hersey
Train. Ample storage in the basement.
Unit Size
-
Days on Market
55 days
Land Size
0.28 acres
Price per sqft
-
Property Type
House
Property Taxes
$969
HOA Dues
-
Year Built
1955
Last updated: 2 years ago (MLSPIN #72846013)
Price History
| Date / Event | Date | Event | Price |
|---|---|---|---|
| Aug 3, 2021 | Sold to A Meyerson T Roberta | $1,270,000 | |
| Sold to A Meyerson T Roberta | |||
| Jun 25, 2021 | No longer available | - | |
| No longer available | |||
| Jun 9, 2021 | Listed by Eric Management Corp. | $1,089,000 | |
| Listed by Eric Management Corp. | |||
Property Highlights
Air Conditioning
Garage
Parking Available
Fireplace
Interior Details
Kitchen Information
Level: Main
Width: 9
Length: 15
Features: Flooring - Hardwood, Recessed Lighting
Area: 135
Bathroom #2 Information
Level: Second
Features: Bathroom - Full, Flooring - Stone/Ceramic Tile, Remodeled, Lighting - Sconce
Bedroom #2 Information
Level: Second
Features: Closet, Flooring - Hardwood, Window(s) - Bay/Bow/Box, Remodeled, Lighting - Pendant
Width: 12
Length: 18
Area: 216
Bedroom #4 Information
Area: 143
Length: 13
Level: First
Features: Closet, Flooring - Hardwood, Window(s) - Bay/Bow/Box, Remodeled
Width: 11
Dining Room Information
Width: 14
Features: Skylight, Flooring - Hardwood, Window(s) - Bay/Bow/Box, Deck - Exterior, Open Floorplan, Recessed Lighting, Remodeled, Slider
Length: 16
Level: Main
Area: 224
Bedroom #3 Information
Features: Closet, Flooring - Hardwood, Window(s) - Bay/Bow/Box, Remodeled
Width: 10
Length: 12
Area: 120
Level: First
Bathroom #1 Information
Features: Bathroom - Full, Flooring - Stone/Ceramic Tile, Remodeled, Lighting - Sconce
Level: Main
Living Room Information
Length: 18
Level: Main
Area: 216
Features: Flooring - Hardwood, Window(s) - Bay/Bow/Box, Open Floorplan, Remodeled
Width: 12
Family Room Information
Length: 19
Level: Main
Features: Flooring - Hardwood, Window(s) - Bay/Bow/Box, Cable Hookup, Open Floorplan, Recessed Lighting, Remodeled
Width: 18
Area: 342
Master Bedroom Information
Features: Bathroom - Full, Bathroom - Double Vanity/Sink, Closet, Flooring - Hardwood, Window(s) - Bay/Bow/Box, Remodeled
Level: Second
Length: 18
Width: 15
Area: 270
Bathroom #3 Information
Features: Bathroom - Full, Bathroom - Double Vanity/Sink, Bathroom - Tiled With Shower Stall, Flooring - Stone/Ceramic Tile, Window(s) - Picture, Remodeled, Lighting - Sconce, Pedestal Sink
Level: Second
Office Information
Length: 12
Level: Main
Area: 144
Features: Flooring - Hardwood, Window(s) - Bay/Bow/Box, Recessed Lighting, Remodeled
Width: 12
Master Bathroom Information
Features: Yes
Bathroom Information
Full Bathrooms: 3
Interior Information
Interior Features: Recessed Lighting, Office, Gallery, Play Room
Appliances: Range, Dishwasher, Disposal, Microwave, Refrigerator, Washer, Dryer, ENERGY STAR Qualified Refrigerator, ENERGY STAR Qualified Dishwasher, Range - ENERGY STAR, Utility Connections for Electric Range, Utility Connections for Electric Dryer
Flooring Type: Tile, Carpet, Hardwood, Flooring - Hardwood, Flooring - Wall to Wall Carpet
Laundry Features: Electric Dryer Hookup, Washer Hookup, In Basement
Room Information
Rooms: 11
Fireplace Information
Has Fireplace
Fireplace Features: Family Room, Living Room
Fireplaces: 2
Basement Information
Basement: Partially Finished
Parking Details
Has Garage
Attached Garage
Parking Features: Attached, Garage Door Opener, Paved Drive, Off Street, Driveway, Paved
Garage Spaces: 1
Exterior Details
Property Information
Property Condition: Updated/Remodeled, Remodeled
Road Responsibility: Public Maintained Road
Year Built Source: Public Records
Year Built Details: Actual, Renovated Since
PropertySubType: Single Family Residence
Building Information
Building Area Units: Square Feet
Window Features: Window(s) - Bay/Bow/Box, Insulated Windows, Screens
Construction Materials: Frame
Patio and Porch Features: Deck
Lead Paint: Unknown
Lot Information
Lot Size Area: 0.28
Lot Size Units: Acres
Lot Size Acres: 0.28
Zoning: SRB
Parcel Number: 138346
Land Information
Water Source: Public
Financial Details
Tax Assessed Value: $930,600
Tax Annual Amount: $11,623
Utilities Details
Utilities: for Electric Range, for Electric Dryer, Washer Hookup
Cooling Type: Window Unit(s)
Heating Type: Baseboard, Hot Water
Sewer : Public Sewer
Location Details
Community Features: Public Transportation, Shopping, Pool, Tennis Court(s), Park, Walk/Jog Trails, Golf, Medical Facility, Bike Path, Highway Access, House of Worship, Private School, Public School, T-Station, University, Sidewalks
Comparables
Unit
Status
Status
Type
Beds
Baths
ft²
Price/ft²
Price/ft²
Asking Price
Listed On
Listed On
Closing Price
Sold On
Sold On
HOA + Taxes
Past Sales
| Date | Unit | Beds | Baths | Sqft | Price | Closed | Owner | Listed By |
|---|---|---|---|---|---|---|---|---|
|
06/09/2021
|
|
4 Bed
|
3 Bath
|
-
|
$1,089,000
4 Bed
3 Bath
|
$1,270,000
+16.62%
08/03/2021
|
Kaufman Realty Team
Eric Management Corp.
|
Building Info











































































